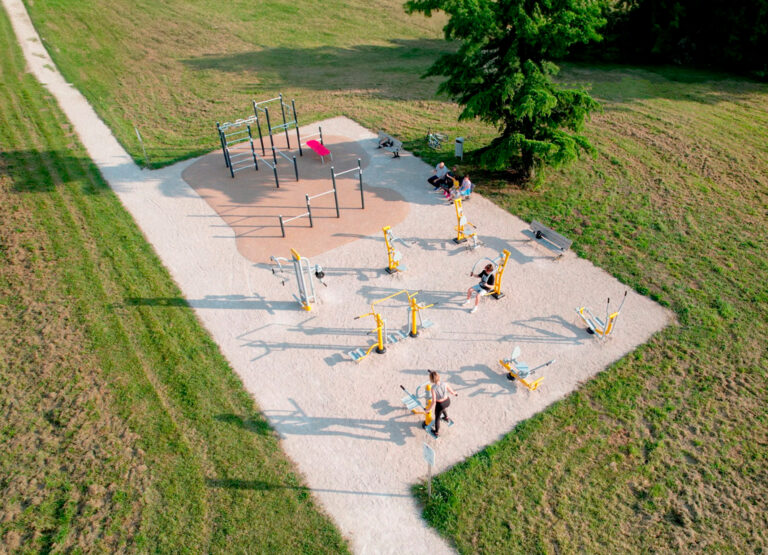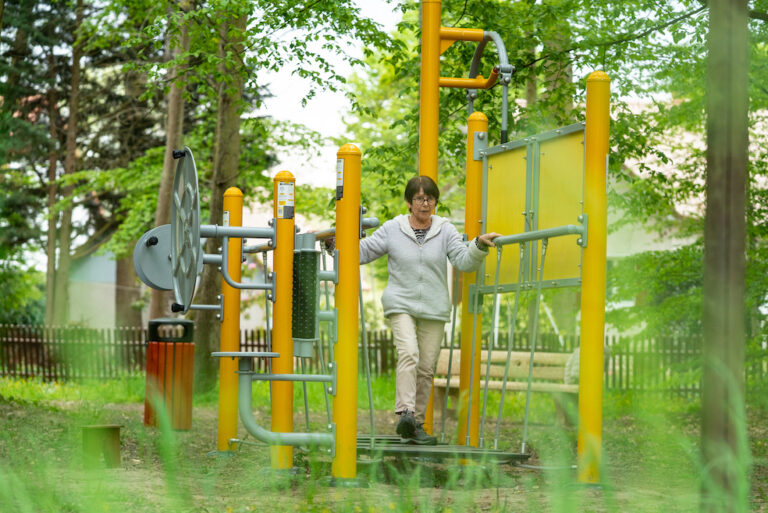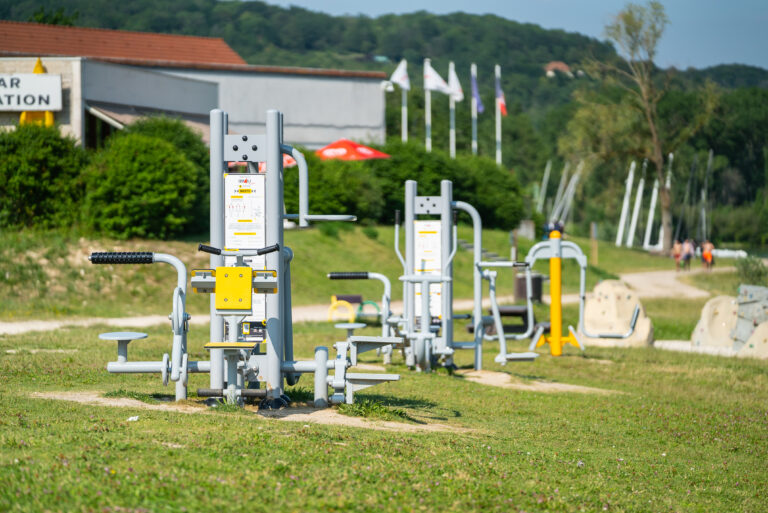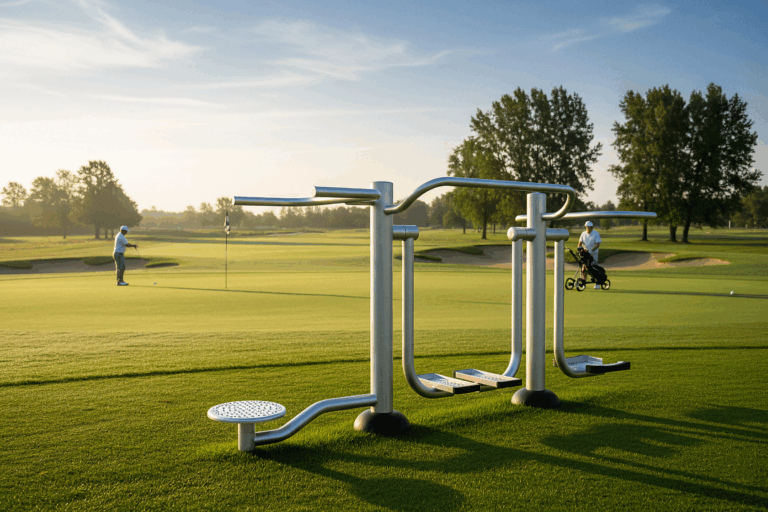Before installing the first bolt, a 3D outdoor fitness plan turns an idea into a concrete vision. At Herkules Fitness, we use 3D to show what your sports area will look like, to scale, in its real environment. This approach enables local authorities, schools, campsites and hotels to plan ahead, quickly validate layouts and anticipate technical adjustments (traffic flow, standards, safety, accessibility, visibility).
Unlike a simple sketch, a 3D outdoor fitness plan offers an immersive rendering: volumes, distances, orientation, consistency of use… and becomes even more meaningful when we integrate photos of the site. You immediately see the visual impact of the equipment, the harmony with the landscape and the exact location of each piece of equipment (cardio, strengthening, mobility, PMR, kids, etc.). The result: fewer round-trips, safer decisions and smoother on-site installation.
In this article, we explain why the 3D outdoor fitness plan is essential, how we design it, the concrete benefits for your project, and we’ll share examples where 3D has clearly accelerated validation and optimized the budget.
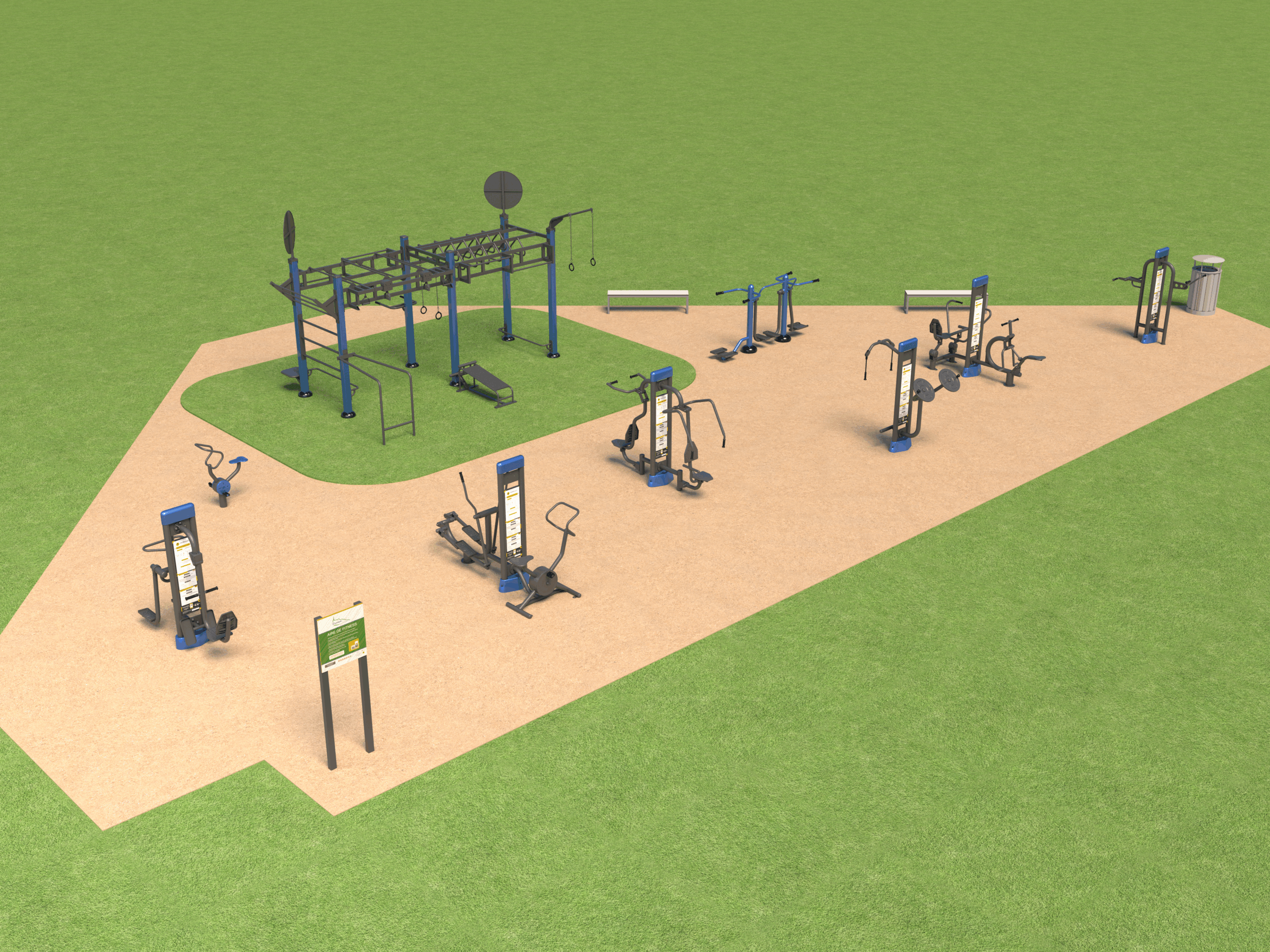
Why is a 3D outdoor fitness plan essential?
Installing an outdoor fitness area is a project that requires careful thought. Local authorities, schools, campsites and hotels invest substantial budgets, and every decision must be rigorously validated. Yet there’s one problem that always comes up: how do you plan the project before it’s actually built? This is exactly where the 3D outdoor fitness plan comes in, a tool that is now indispensable for transforming an idea into a concrete vision and avoiding unpleasant surprises.
A clear vision of the future sports facility
The major difficulty in designing a sports area lies in the ability to visualize the final space. On a conventional technical level, lines, distances and landmarks can be distinguished, but these are often abstract to the uninitiated. Local councillors, teachers or leisure facility managers are not always used to reading complex diagrams.
The 3D outdoor fitness plan simplifies this understanding. It shows the equipment in volume, in its real environment, with colors, proportions and even orientation. In this way, everyone – whether mayor, campsite manager or PE teacher – can
A common example: when a municipal park is redeveloped, it’s hard to imagine whether a fitness trail will fit in harmoniously with the existing trees, benches or play areas. Thanks to the 3D outdoor fitness plan, the final rendering becomes obvious: you can visualize the circulation, the aesthetic coherence and even the visual impact for local residents.
Reduce errors and avoid unpleasant surprises
Without a 3D plan, there are plenty of mistakes to be made. Some are minor but costly (moving an incorrectly positioned piece of equipment), while others are more serious (failure to comply with safety standards, insufficient PRM accessibility).
The 3D outdoor fitness plan allows you to anticipate these problems before construction begins. For example:
- Safety distances: every piece of outdoor fitness equipment must respect a clearance zone. On a 2D plan, this constraint may go unnoticed; in 3D, it’s obvious.
- User traffic: a narrow passageway between two units, or insufficient space to accommodate a school group, can be detected and corrected as early as the design phase.
- Orientation: installing a bike facing a wall or exposing a complete station to full sunlight all day is not ideal. 3D immediately shows these inconsistencies.
- Accessibility: projects designed for senior citizens or people with reduced mobility require adapted access. By visualizing routes in 3D, it’s easier to adjust paths, ramps and maneuvering spaces.
Every error avoided not only saves time, it also saves you money. Correcting a problem on a plan costs a few minutes’ work. Correcting the same problem once the work has begun can cost several thousand euros.
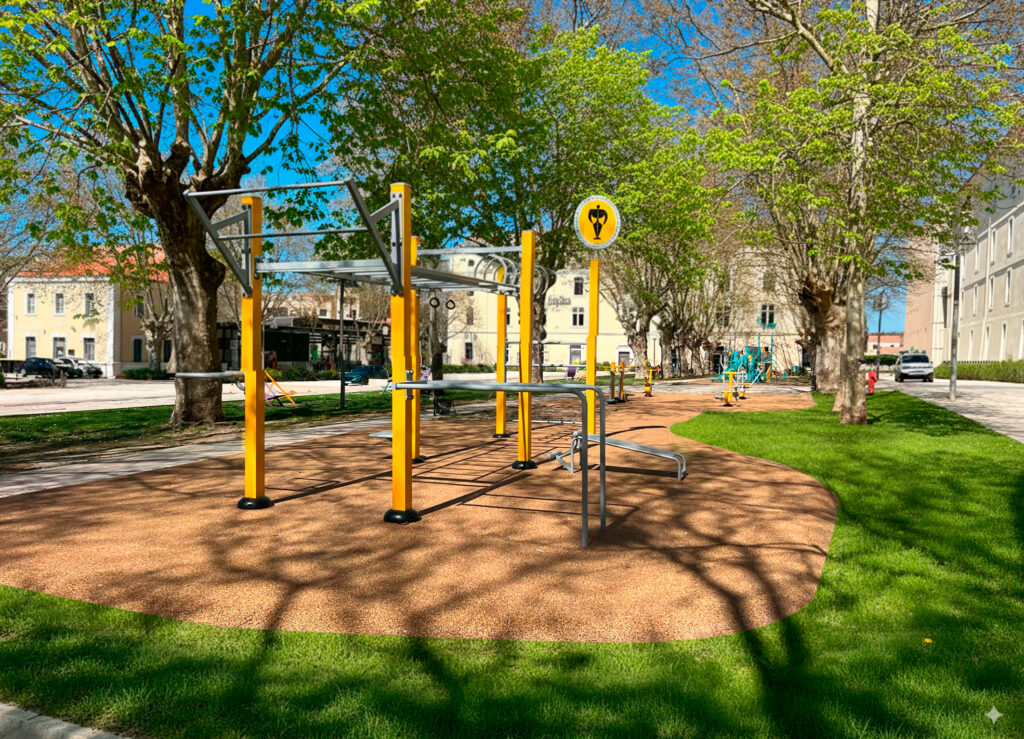
Convince decision-makers and partners more easily
Another major advantage of the 3D outdoor fitness plan is its persuasiveness.
- For elected representatives: presenting a simple technical description at a town council meeting is not always enough to win support. With realistic 3D, the assembly can immediately visualize the project and vote with confidence.
- For funders: whether it’s a municipal budget, a regional subsidy or a private partnership, a 3D rendering shows that the project is well thought-out, accomplished and realistic. This increases your chances of obtaining funding.
- For users: local residents, university students and campsite guests must also be seduced. 3D makes it possible to organize transparent communication, by displaying the future project at public meetings or on social networks.
So the 3D plan is not just a technical support tool: it’s also a political and strategic tool, facilitating dialogue between all stakeholders.
A tool to speed up project validation
Finally, the role of the 3D outdoor fitness plan in saving administrative time must be emphasized. Sports facility projects often go through a number of approval stages: elected representatives, technical committees, funding bodies, town planners and even architects from Bâtiments de France. The clearer and more comprehensible the project, the faster these stages are completed.
Realistic 3D rendering avoids endless back-and-forth between designers and decision-makers. Comments are made directly on the visual, adjustments are made quickly, and final approval is obtained more serenely.
How Herkules Fitness designs a 3D outdoor fitness plan
At Herkules Fitness, we know that an outdoor fitness project needs to be clear, concrete and unambiguously validated before work begins. That’s why we offer different types of visual representation, adapted to the needs of communities, schools, campsites or hotels. The objective is always the same: to help our customers project themselves and make the right decisions thanks to a 3D outdoor fitness plan or other visual solution.
The 2D view: a precise, technical layout
The 2D view remains the simplest and most technical representation. It clearly presents the layout of the equipment, the safety distances to be respected and the traffic flow around the facilities. This tool is particularly appreciated by technical departments, as it enables them to validate compliance with standards and anticipate site constraints (earthworks, soils, underground networks, etc.).
But the 2D view is not just for technicians. Thanks to its legibility, it also enables elected representatives or project managers to check that the space is optimized and that users will be able to move around easily. This is an essential first step in ensuring the technical soundness of the project.
The 3D view: an immersive projection of the future space
The 3D outdoor fitness plan goes a step further by adding an immersive dimension. Equipment is no longer simply a symbol on a diagram, but appears in volume, with its actual proportions and colors. This radically changes perception: the project becomes alive and much more meaningful for decision-makers and future users alike.
3D allows you to :
- better understand the overall organization of space,
- visualize actual distances between fixtures,
- anticipate user-friendliness and traffic flow,
- enhance the aesthetics of the equipment and its design.
For a mayor who needs to present the project to his council or residents, for a campsite manager who wants to attract customers, or for a school that wants to involve teachers and parents, the 3D outdoor fitness plan is a particularly effective communication tool.
Photo integration: the most realistic rendering
To take things a step further, we also offer real-photo site integration. Specifically, we use photos taken on site and place the 3D model of the equipment on top. The result is striking: the future fitness area appears in its exact environment, surrounded by existing buildings, trees and fittings.
This type of rendering is ideal for quickly convincing people. Elected officials immediately see the visual impact on the urban landscape, facility managers understand how the space will fit into their site, and local residents or potential users can already imagine themselves using the equipment.
Options to suit every project
Not every customer has the same needs: some will be satisfied with a technical 2D view, others will need an immersive 3D view, and still others will want photo integration to convince their partners or users. At Herkules Fitness, we offer these different possibilities so that everyone can choose the representation best suited to their project and budget.
So the role of the 3D outdoor fitness plan is not just to show equipment: it’s to reassure, explain, convince and optimize each layout. Whatever form is chosen, it remains a key tool for guaranteeing the success of the project.
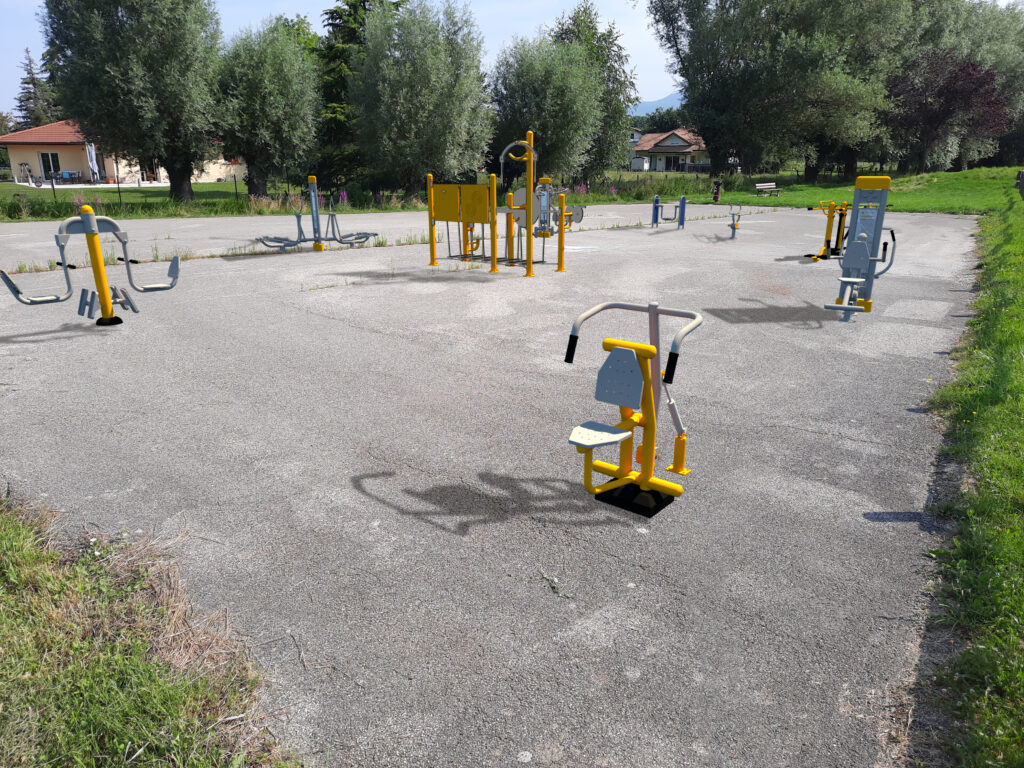
The advantages of a 3D outdoor fitness plan for your project
Choosing to accompany a project with an outdoor 3D fitness plan is more than just a visual convenience. It’s a real strategic lever that facilitates validation, secures the design and enhances the value of the investment. The advantages are manifold, whether for local authorities, schools, campsites or hotels.
Faster decisions and budget savings
By making the project legible and anticipating constraints, the 3D outdoor fitness plan enables you to make quick, reliable decisions. This avoids endless back-and-forth between designers, elected representatives and financial backers.
But the advantage doesn’t stop there: it also cuts costs. Correcting a layout error detected in 3D takes just a few minutes’ work. Correcting the same error once construction has begun can cost several thousand euros.
In other words, investing in a 3D outdoor fitness plan is a way of saving money in the long term. It’s a preventive tool that secures the budget and guarantees an installation that meets expectations.
A tool for enhancement and promotion
Last but not least, the 3D plan is not only useful internally: it also becomes a communication and promotion tool.
- For a town hall: it can be presented at a town council meeting, displayed on the town hall premises or published in the local press to demonstrate the town’s investment in sport and well-being.
- For a school or university: it allows you to involve teachers, students and parents by showing them the finished project even before the work is done.
- For a hotel or campsite: it serves to enhance the value of the offer to future customers. Showing a realistic 3D of a future outdoor fitness area is a strong selling point, which can seduce even before it’s set up.
So the 3D outdoor fitness plan is not just a technical tool: it’s also a marketing tool and a vector of positive image.
An indispensable asset for the success of a sports project
By combining a realistic vision, fluid communication, rapid decision-making and public appeal, the 3D outdoor fitness plan is a key step towards securing and making a success of a project.
It’s an investment that saves time, money and boosts communication. In short, it’s a strategic tool that every community or establishment should use before launching the installation of its sports area.
Practical sidebar: when to choose 2D, 3D or photo integration?
- View 2D → ideal for technical and regulatory validation. It is primarily intended for technical departments, architects or construction companies who need to ensure that the layout complies with safety standards and site constraints.
- 3D view → perfect for internal communication and rapid decision-making. It enables elected representatives, teachers, managers or financial partners to visualize the future space in concrete terms, without the need to interpret a technical diagram.
- Photo integration → the best choice for convincing a wider audience. It’s particularly useful in public meetings, presentations to a town council or communication campaigns for a campsite or hotel. It’s the most immersive solution for projecting users into their future sports space.
Case study: 3iL project in Limoges uses 3D outdoor fitness plan
When a higher education establishment decides to invest in sports facilities, the stakes go far beyond the simple installation of a few apparatus. It’s a question of meeting pedagogical expectations, integrating the project into an already structured environment and convincing decision-makers that the proposed solution is the most appropriate. This is exactly what happened with the 3iL group in LimogesThis is exactly what happened with Groupe 3iL in Limoges, a well-known establishment that wanted to create an outdoor fitness area for its students.
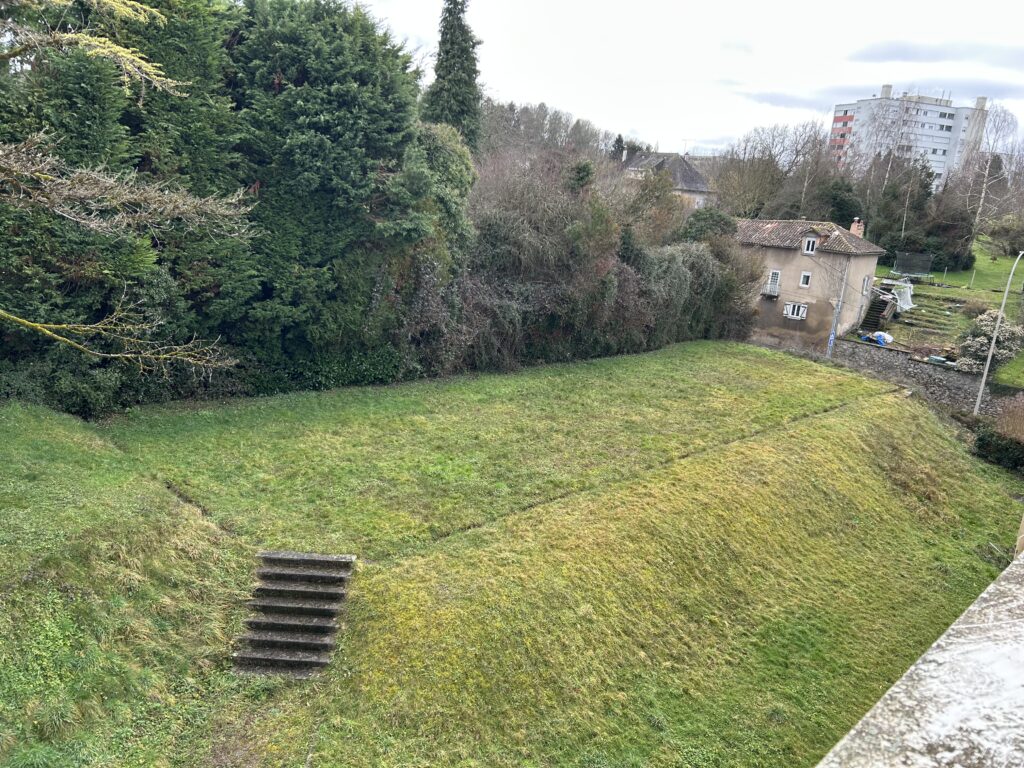
The context: a demanding call for tenders
The 3iL group launched a call for tenders to equip its campus with a modern, attractive outdoor fitness trail. The objectives were clear:
- encourage daily physical activity among students,
- offer a sporting alternative accessible to all,
- and enhance the attractiveness of the campus thanks to high-quality landscaping.
Faced with several candidates, it was essential to stand out, not only for the quality of the material proposed, but also for the ability to show concretely what the project would become.
The role of the 3D outdoor fitness plan
This is where the 3D outdoor fitness plan designed by Herkules Fitness played a key role. The facility wanted a project that was clear, understandable and reassuring. The 3D rendering met these expectations, offering an immersive vision of the future space.
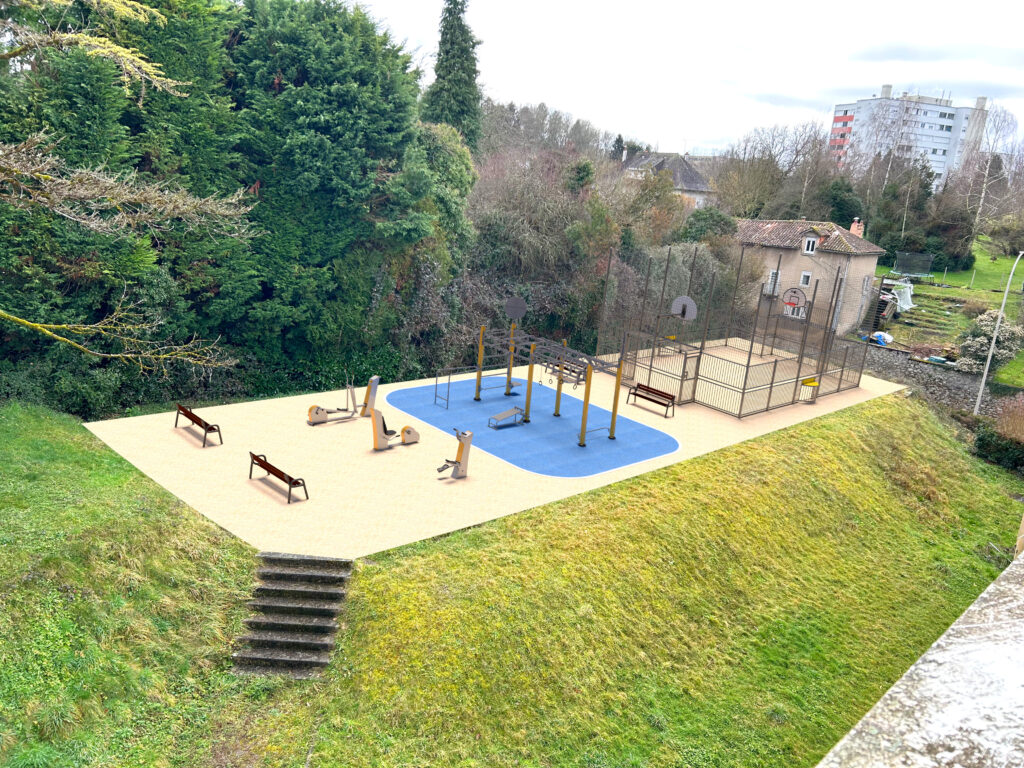
Thanks to 3D, campus managers were able to see :
- the layout of the chosen equipment,
- traffic flow between facilities,
- and above all, the harmonious integration of the fitness zone into the campus environment.
This rendering was more than just an illustration: it was a real decision-making tool. The 3iL teams were able to quickly validate the layout, discuss possible adjustments and project themselves into the daily use of the space by their students.
Conclusion: the 3D outdoor fitness plan, your ally in making every project a success
Whether for a local authority, a university, a school, a hotel or a campsite, 3D offers a common language that brings together elected representatives, technicians, financiers and users around a shared vision. More than just a graphic tool, it becomes a strategic support for saving time, avoiding mistakes and enhancing the value of your project in the eyes of your partners and the general public.
At Herkules Fitness, we put our expertise to work for you. Whether you need a technical 2D view, an immersive 3D outdoor fitness plan or photo-realistic integration, we tailor our proposals to your needs and budget.
Would you like to launch an outdoor fitness area project and benefit from a clear, detailed and convincing plan?
👉 Contact Herkules Fitness today today to talk to our team, get personalized support and receive a quote tailored to your needs.
With a 3D outdoor fitness plan designed by specialists, you’ll have every chance of creating a sustainable sports facility that will be appreciated by all.

